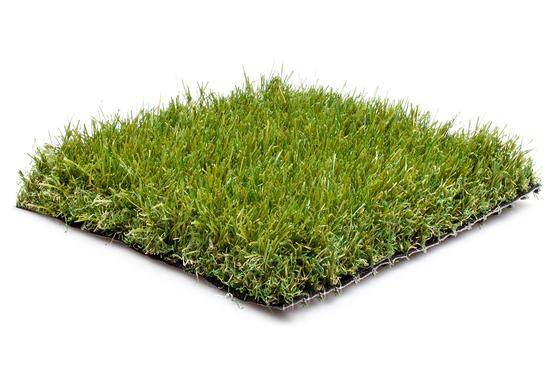Slatted vs Shiplap Cladding: What’s the Difference?
Choosing the right cladding can be a little tricky, so many people compare slatted vs shiplap cladding before making a decision. Both styles can change the way a garden room, shed, or outdoor building looks and performs, yet each brings its own strengths.
Slatted cladding, with its open lines, creates a modern, airy feel that suits contemporary designs. Shiplap cladding, on the other hand, is known for its overlapping boards that seal tightly and offer dependable weather protection.
This article will walk through how the two differ in terms of airflow, water resistance, appearance, and installation. The goal is simple: help you, whether you’re a home renovator, garden enthusiast, or designer, choose the cladding that best fits your project.
Airflow and Ventilation

One of the biggest differences between the two is how each design handles air circulation. Slatted cladding has natural gaps between the boards, so it allows steady airflow around an outdoor wall or structure. This can be useful for garden rooms where ventilation helps prevent dampness or stale air from building up.
Shiplap cladding, however, fits tightly together with interlocking edges. That means it’s far less breathable but much better for sealing in warmth. For anyone building a shed or insulated outdoor space, that tighter finish could be a real advantage.
Here’s a quick look at the pros and cons:
-
Slatted cladding: promotes airflow, reduces moisture build-up, and may lose heat faster.
-
Shiplap cladding: restricts airflow, helps retain heat, and reduces ventilation.
Weather Protection and Water Run-Off
Weatherproofing is a major factor for anyone choosing cladding. Shiplap cladding is designed with overlapping boards, so rainwater runs off smoothly without seeping through. This overlap makes it a strong choice for sheds, garden offices, and outdoor rooms where you want to keep interiors dry and protected.
Slatted cladding, by comparison, doesn’t naturally block rain as effectively. The gaps can let moisture through unless you add a backing layer or treatment. While this style looks modern and sleek, it usually works best where airflow is more important than total weather resistance, or where a waterproof lining is added.
Here’s how the two stack up:
|
Feature |
Slatted Cladding |
Shiplap Cladding |
|
Water resistance |
Limited – needs backing or treatment |
Strong – overlapping boards prevent leaks |
|
Weatherproofing |
Moderate, airflow-focused |
High, dependable protection |
Creating the Best Modern Look
For anyone focused on style, the choice between slatted vs shiplap cladding often comes down to appearance. Slatted cladding gives a sleek, linear finish that’s often seen in modern cladding design. The clean vertical or horizontal lines create a sense of depth, making it a popular pick for garden rooms, feature walls, and contemporary home facades.
Shiplap cladding, by contrast, delivers a more uniform, traditional look. Its overlapping boards create a smooth surface that feels neat and classic, yet it’s still versatile enough to suit both modern and rustic settings. Designers often choose shiplap for projects where the balance between heritage and modernity matters.
So, if you want a bold, architectural effect, slatted is the way to go. If you’d rather keep things timeless and understated, shiplap is a safe and stylish option.
Installation Complexity for DIY Projects

The way cladding goes up on a wall can make or break a DIY project. Slatted cladding usually takes a bit more patience. Each board needs to be carefully spaced and lined up, which can be time-consuming if you want a precise finish. The result looks striking, but it demands attention to detail.
Shiplap cladding tends to be more DIY-friendly. Thanks to its interlocking design, the boards slot together easily, which speeds up installation and helps avoid gaps. For anyone with limited experience, this option can feel more manageable.
Here’s a simplified look at the steps:
-
Prepare the wall or frame, making sure the surface is level.
-
Fix starter strips or battens where required.
-
Position the first board and secure it in place.
-
Continue with each board, checking alignment as you go.
-
Finish edges and corners with trims for a neat result.
Energy Efficiency Benefits
Cladding doesn’t just change how a building looks, it affects comfort too. Shiplap cladding has a tight, interlocking design that creates a more solid seal. This helps to keep warmth inside, making it a good option for insulated sheds, garden offices, or other outdoor rooms where temperature control matters.
Slatted cladding, with its natural gaps, works very differently. It doesn’t hold in heat as effectively, but does allow airflow, which can help keep a space cooler in summer. For buildings that don’t need insulation, like some storage sheds or open garden structures, this design might be more practical.
Choosing between them often depends on whether you want warmth retention or natural ventilation; both play a role in long-term comfort and energy use.
So, the choice between slatted vs shiplap cladding really depends on what matters most for your project. If you’re after a sleek, architectural effect, slatted cladding is hard to beat. For a more uniform, sealed finish that offers reliable protection, shiplap cladding could be the smarter fit.
Think about airflow, insulation, appearance, and how confident you feel with DIY installation. Each option has strengths, and both can help transform sheds, garden rooms, and outdoor living spaces.
If you’d like expert advice or need a hand choosing the right material, contact us today. The Tuda Grass team is here to help.


